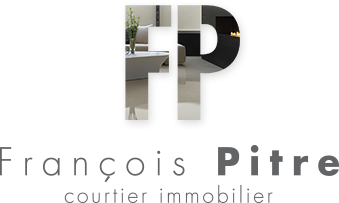François Pitre
Real estate broker
Groupe Sutton - Synergie inc.
Office : 450 964-0333
Cellular :
Fax : 450 964-2299
Cellular :
Fax : 450 964-2299
Condo for sale, 18, Rue Louis-Jolliet, Saint-Jérôme
$325,000
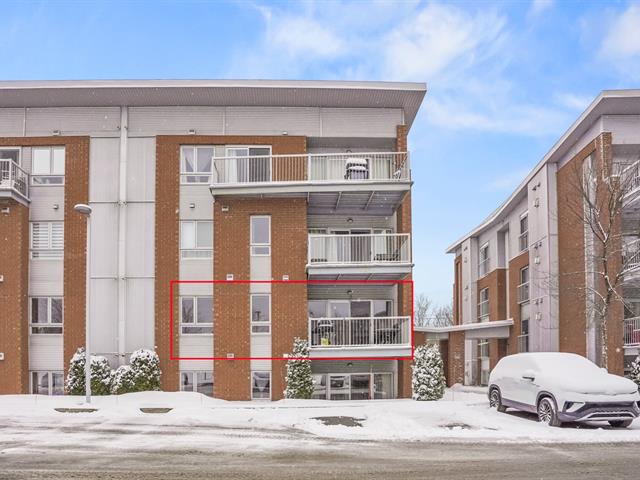
Frontage  Kitchen
Kitchen 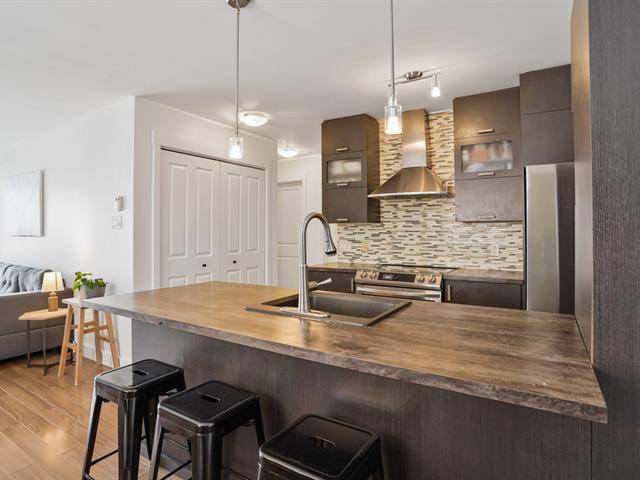 Kitchen
Kitchen 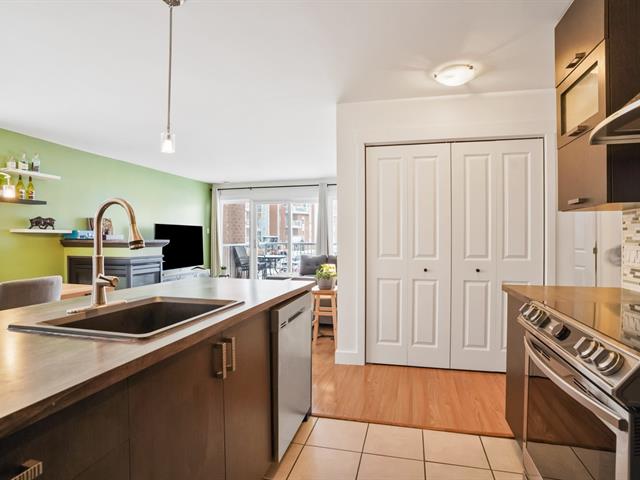 Kitchen
Kitchen 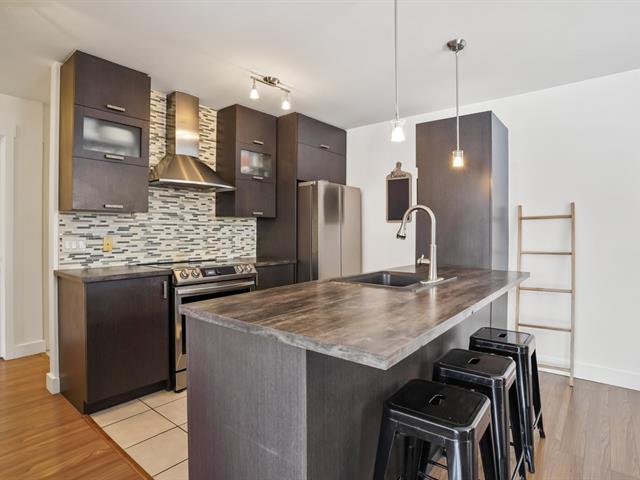 Kitchen
Kitchen 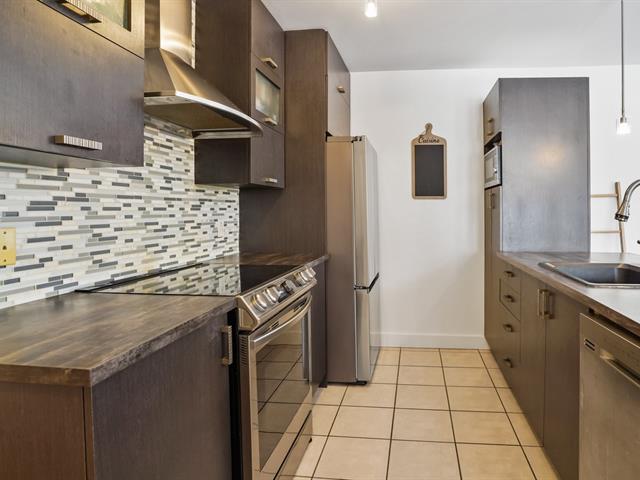 Kitchen
Kitchen 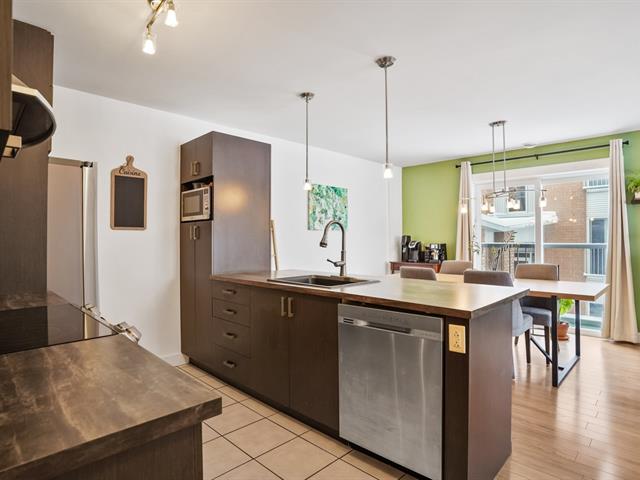 Dining room
Dining room 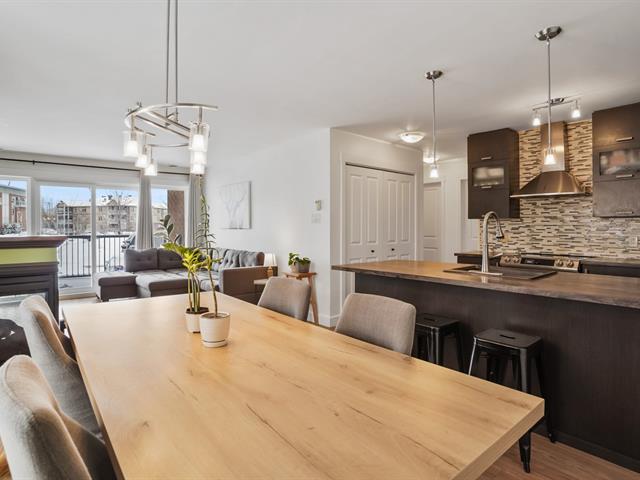 Dining room
Dining room 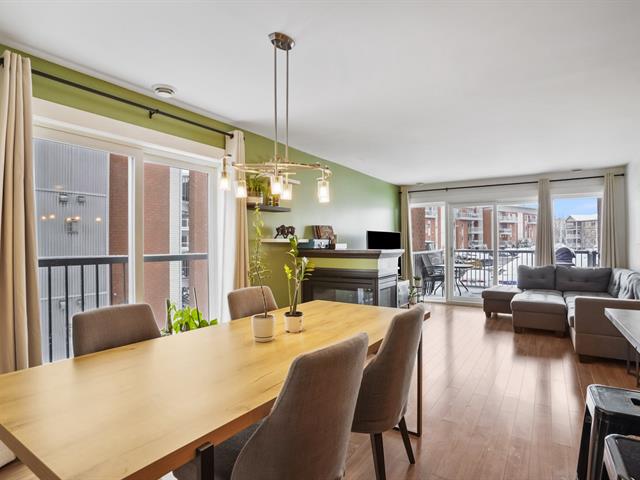 Dining room
Dining room 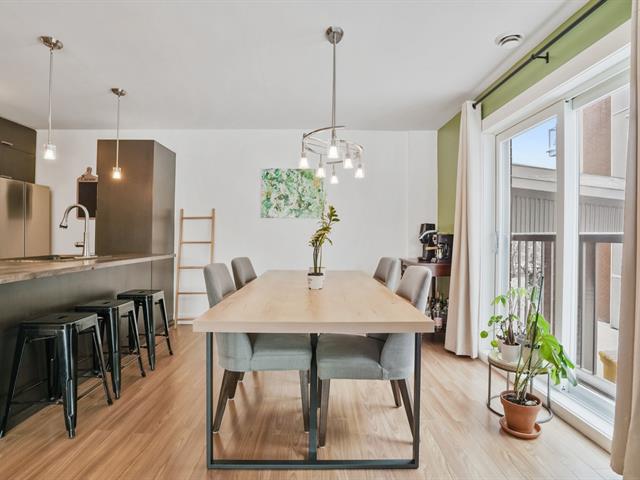 Dining room
Dining room 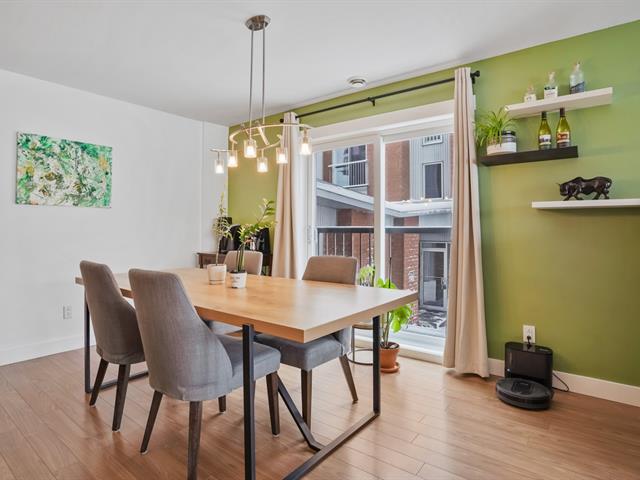 Dining room
Dining room 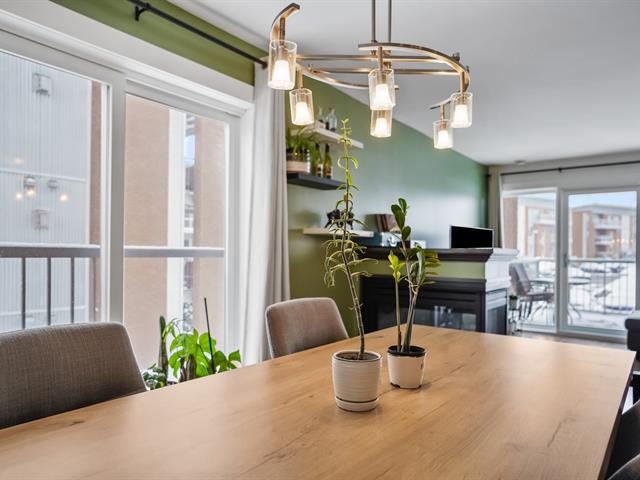 Living room
Living room 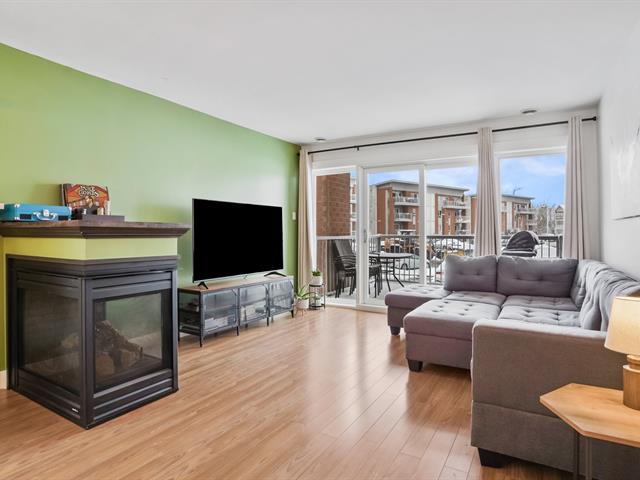 Living room
Living room 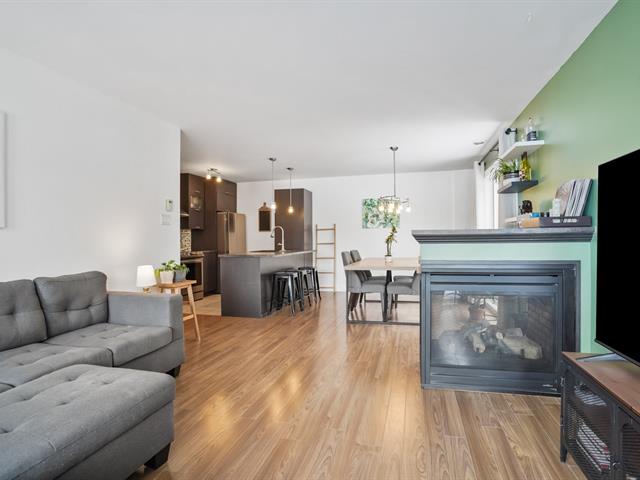 Bathroom
Bathroom 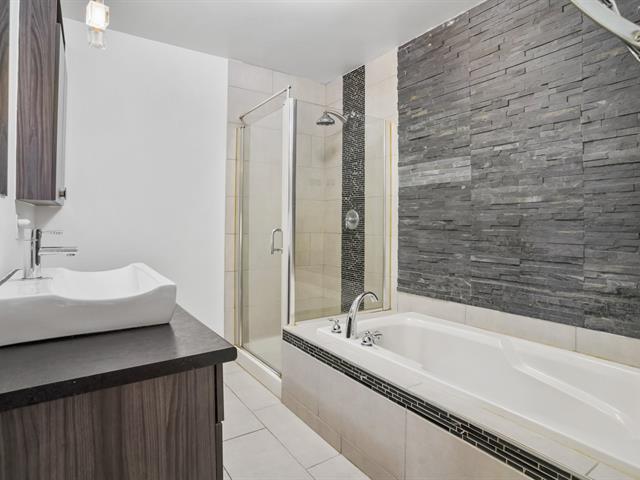 Bathroom
Bathroom 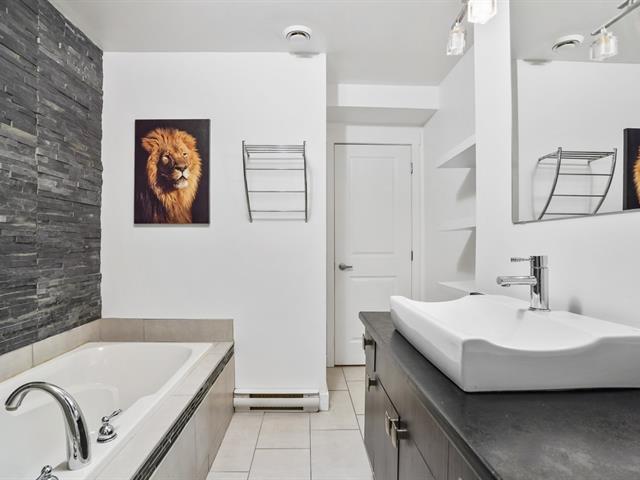 Bedroom
Bedroom 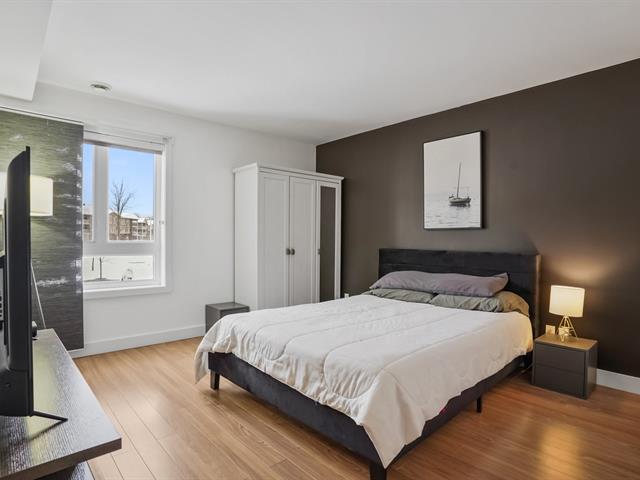 Bedroom
Bedroom 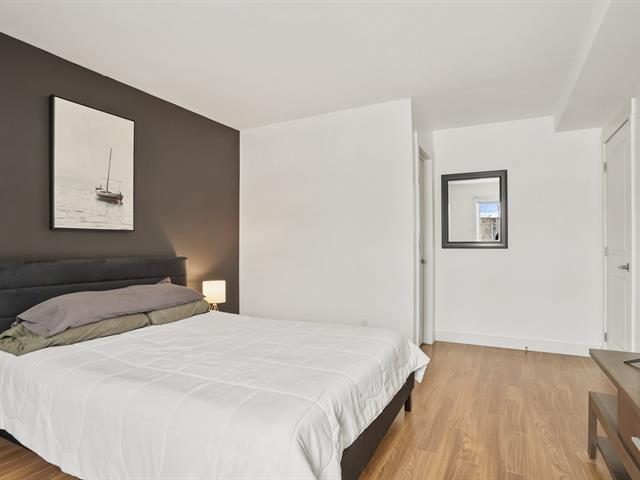 Bedroom
Bedroom 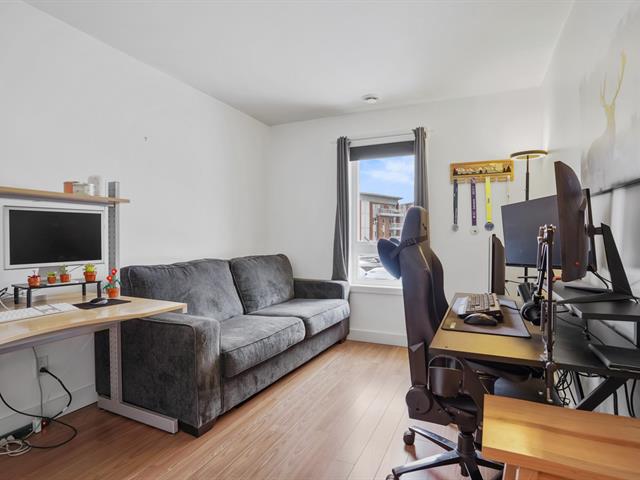 Bedroom
Bedroom 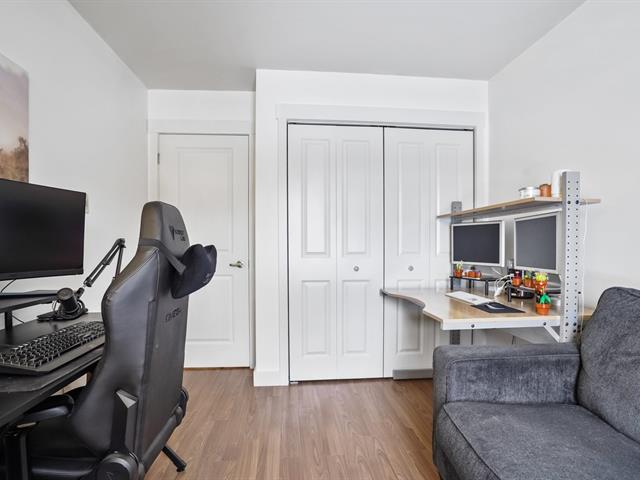 Laundry room
Laundry room 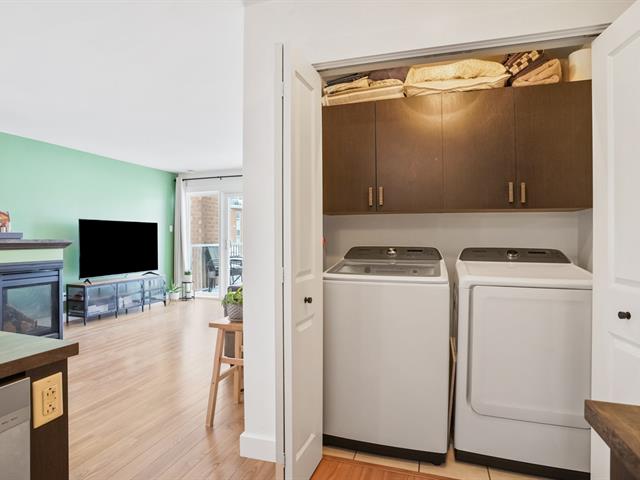 Hallway
Hallway 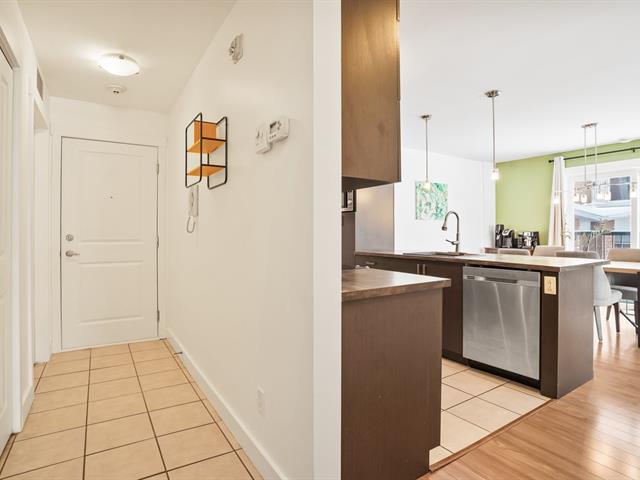 Balcony
Balcony 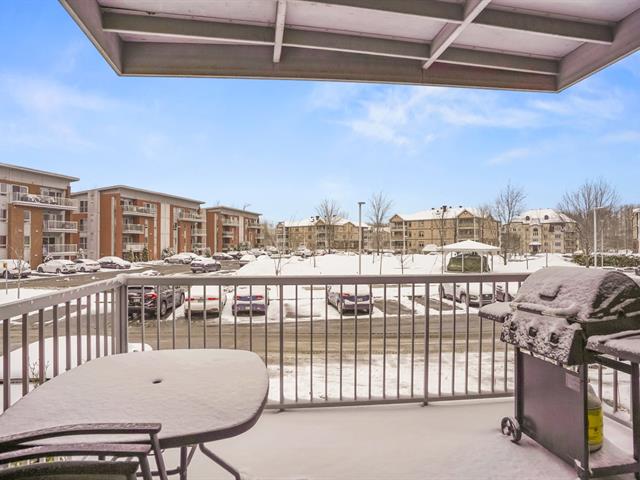 Exterior entrance
Exterior entrance 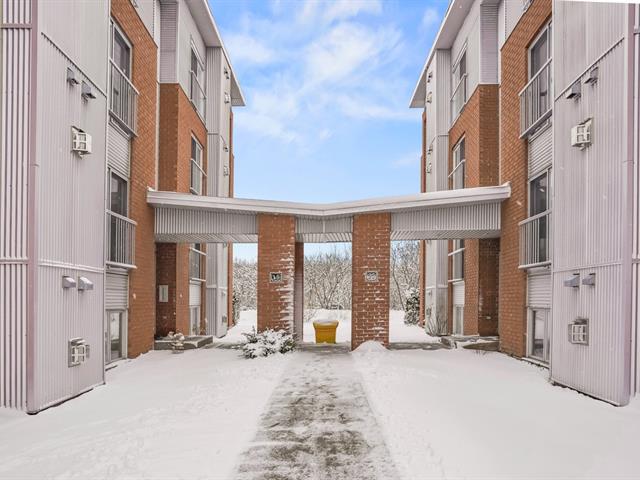 Frontage
Frontage 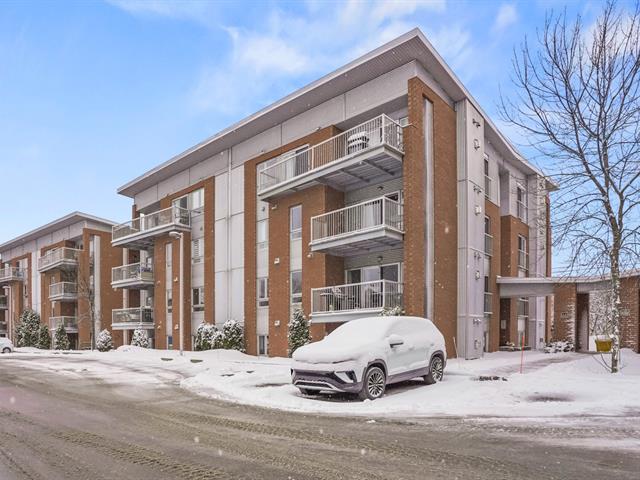 Storage
Storage 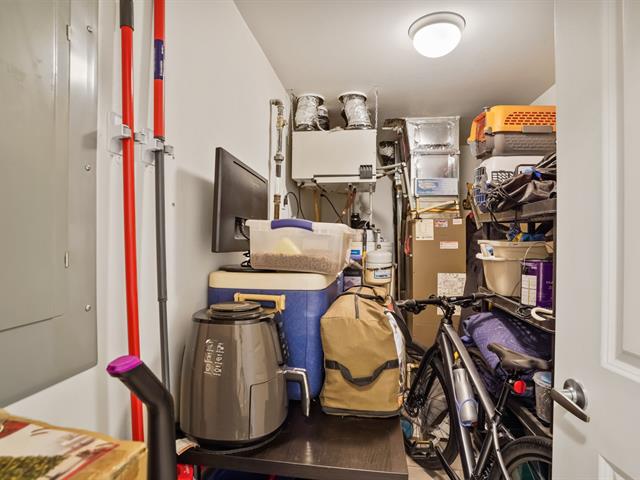 Overall View
Overall View 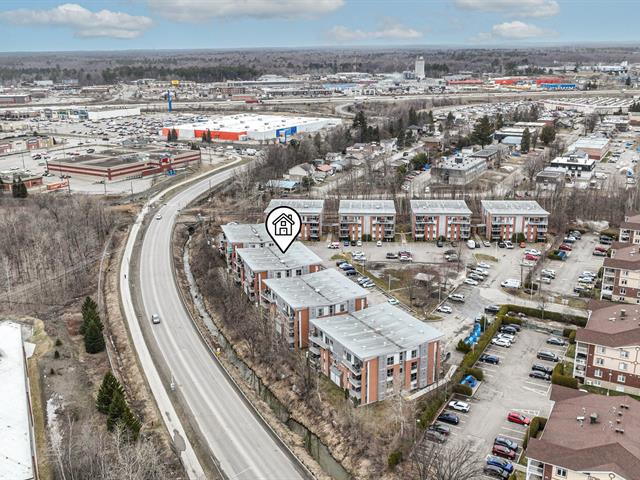 Overall View
Overall View 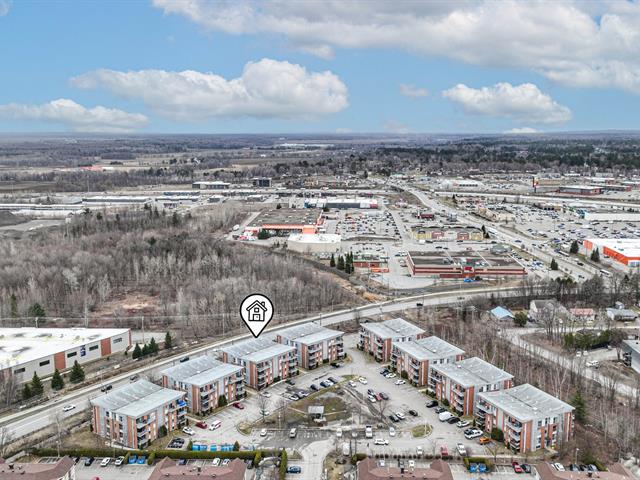 Overall View
Overall View 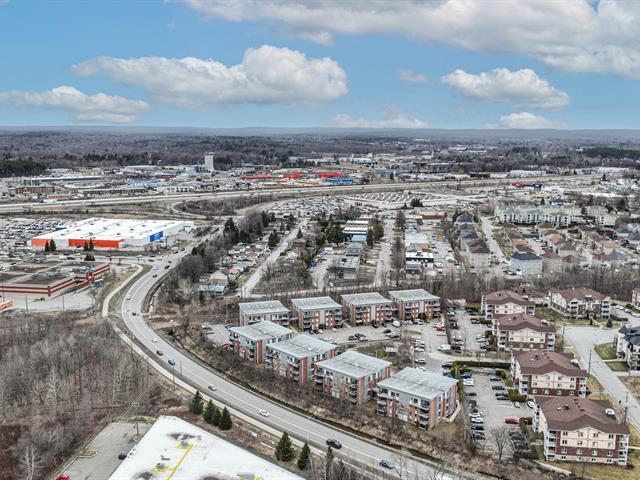 Overall View
Overall View 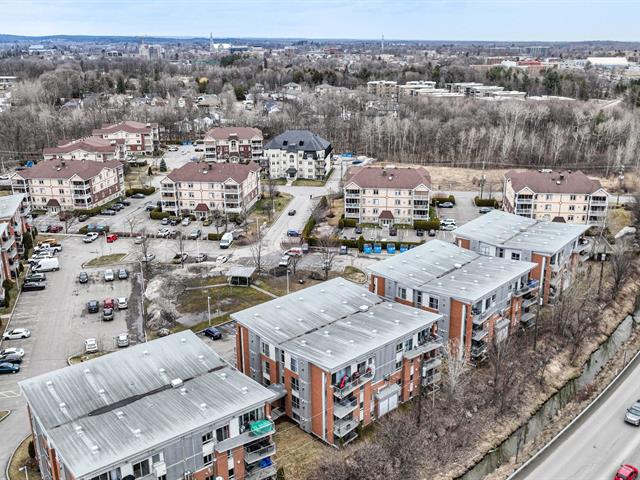 Overall View
Overall View 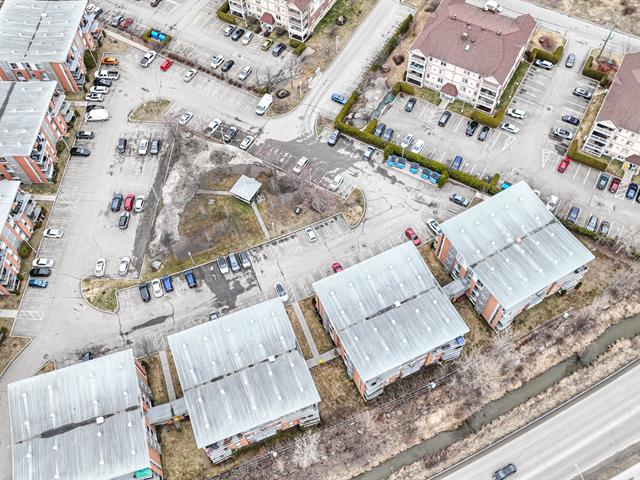
 Kitchen
Kitchen  Kitchen
Kitchen  Kitchen
Kitchen  Kitchen
Kitchen  Kitchen
Kitchen  Dining room
Dining room  Dining room
Dining room  Dining room
Dining room  Dining room
Dining room  Dining room
Dining room  Living room
Living room  Living room
Living room  Bathroom
Bathroom  Bathroom
Bathroom  Bedroom
Bedroom  Bedroom
Bedroom  Bedroom
Bedroom  Bedroom
Bedroom  Laundry room
Laundry room  Hallway
Hallway  Balcony
Balcony  Exterior entrance
Exterior entrance  Frontage
Frontage  Storage
Storage  Overall View
Overall View  Overall View
Overall View  Overall View
Overall View  Overall View
Overall View  Overall View
Overall View 
MLS 10969313
Address
18, Rue Louis-Jolliet,
apt. 104,
Saint-Jérôme
Description
Room(s) : 8 | Bedroom(s) : 2 | Bathroom(s) : 1 | Powder room(s) : 0
Characteristics
| Property Type | Condo | Year of construction | 2011 |
| Type of building | Detached | Trade possible | |
| Building dimensions | 9.20 m x 10.42 m | Certificate of Location | |
| Living Area | 92.60 m² | ||
| Lot dimensions | Deed of Sale Signature | ||
| Zoning | Residential |
| Pool | |||
| Water supply | Municipality | Parking (total) | |
| Driveway | Asphalt | ||
| Roofing | Garage | ||
| Siding | Lot | ||
| Windows | Topography | ||
| Window Type | Distinctive Features | ||
| Energy/Heating | Natural gas | View | |
| Basement | Proximity | High school, Public transport, Elementary school, Bicycle path, Park - green area, Hospital, Golf, Daycare centre, Cegep, Highway | |
| Bathroom | Seperate shower |
| Sewage system | Municipal sewer | Parking | Outdoor |
| Heat | Gaz fireplace | Equipment available | Central heat pump, Entry phone, Ventilation system, Central air conditioning |
| Available services | Fire detector, Visitor parking, Bicycle storage area, Balcony/terrace, Common areas | Rental appliances | Water heater |
Dimensions
Width of the building
9.20 m
Depth building
10.42 m
Living area
92.60 m²
Fees and taxes
School taxes :
$165 (2024)
Municipal Taxes :
$2,130 (2025)
Total
$2,295
Expenses / Energy (per year)
Co-ownership fees
$1,980
Municipal evaluation
Year
2025
Lot
$54,700
Building
$176,300
Total
$231,000
Room dimensions
Room(s)
: 8 | Bedroom(s)
:
2 | Bathroom(s)
: 1 |
Powder room(s)
: 0
| Room(s) | LEVEL | DIMENSIONS | Type of flooring | Additional information |
|---|---|---|---|---|
| Hallway | Ground floor | 9x3.4 ft. | Ceramic tiles | |
| Kitchen | Ground floor | 9.3x9 ft. | Ceramic tiles | |
| Dining room | Ground floor | 9.8x9.4 ft. | Wood | |
| Living room | Ground floor | 15.10x12.7 ft. | Wood | |
| Bedroom | Ground floor | 12.3x11.10 ft. | Floating floor | |
| Bedroom | Ground floor | 11.3x9.3 ft. | Floating floor | |
| Bathroom | Ground floor | 9x8.2 ft. | Ceramic tiles | |
| Storage | Ground floor | 11.9x5.2 ft. | Ceramic tiles |
