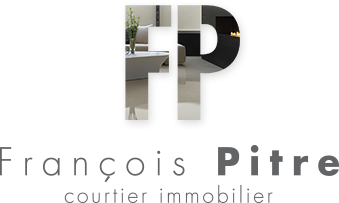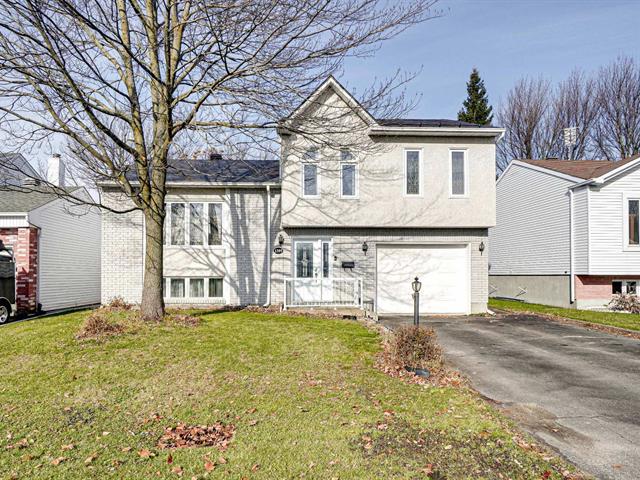Cellular :
Fax : 450 964-2299
Bungalow for sale, 4520, Rue Birch, Terrebonne (Terrebonne)

Characteristics
| Property Type | Bungalow | Year of construction | 1979 |
| Type of building | Detached | Trade possible | |
| Building dimensions | 12.20 m x 7.92 m | Certificate of Location | |
| Living Area | 96.62 m² | ||
| Lot dimensions | 33.54 m x 15.85 m - irr | Deed of Sale Signature | 30 days |
| Zoning | Residential |
| Pool | Above-ground, Heated | ||
| Water supply | Municipality | Parking (total) | |
| Foundation | Poured concrete | Driveway | Plain paving stone |
| Roofing | Asphalt shingles | Garage | Single width, Fitted, Heated |
| Siding | Vinyl, Brick | Lot | Landscape, Land / Yard lined with hedges, Fenced |
| Windows | PVC | Topography | Flat |
| Window Type | French window, Crank handle, Hung | Distinctive Features | |
| Energy/Heating | Electricity | View | |
| Basement | Finished basement, 6 feet and over | Proximity | High school, Elementary school, Bicycle path, Daycare centre, Highway |
| Bathroom | Seperate shower |
| Sewage system | Municipal sewer | Parking | Garage, Outdoor |
| Distinctive features | Cul-de-sac | Equipment available | Wall-mounted heat pump, Alarm system, Electric garage door, Central vacuum cleaner system installation |
| Heating system | Electric baseboard units, Space heating baseboards | Cupboard | Wood |
Room dimensions
| Room(s) | LEVEL | DIMENSIONS | Type of flooring | Additional information |
|---|---|---|---|---|
| Hallway | Ground floor | 8.1x4.7 ft. | Ceramic tiles | |
| Living room | Ground floor | 14.2x12.0 ft. | Wood | |
| Kitchen | Ground floor | 16.2x12.9 ft. | Ceramic tiles | |
| Primary bedroom | Ground floor | 13.5x12.4 ft. | Wood | |
| Bedroom | Ground floor | 12.4x9.2 ft. | Wood | |
| Bathroom | Ground floor | 17.5x8.3 ft. | Ceramic tiles | |
| Family room | Basement | 13.6x13.5 ft. | Other | |
| Bedroom | Basement | 11.0x10.9 ft. | Other | |
| Bedroom | Basement | 10.6x10.0 ft. | Other | |
| Bathroom | Basement | 10.10x9.2 ft. | Ceramic tiles |
Inclusions
Addenda
This house has undergone renovations over the years and has
been meticulously maintained. The kitchen and dining area
are open concept, providing access to a large outdoor patio
overlooking the pool.
It is designed for functionality, with 2 bedrooms upstairs
and 2 downstairs, as well as a full bathroom on each level.
The laundry room is located on the main floor.
The basement includes, in addition to the 2 bedrooms, a
family room and a bathroom with shower. This level also
offers convenient access to the indoor garage.
Outside, there is a heated above-ground pool, a large
patio, a shed, and a gardening area.
Located in close proximity to primary and secondary
schools, parks, bike paths, as well as public
transportation and highways, this house offers all the
services and amenities necessary for a thriving family life.































